Before we begin this step of the settlement process, you must have the below information ready:
- The exact address(es) of the location(s) where each Claimant suffered losses (“the loss location”).
- Details about the main type of losses suffered at the loss location. We will ask you to choose one the following types of losses:
- Residential
- Commercial
- Special Category:
- Agricultural
- ONLY pontoons and jetties
- Subterranean flooding (e.g. underground car parks
- Inundation through drainage channels
- Infrastructure over the river
If the main types of losses suffered are not listed above, you will have the option to select ‘none of the above’ and provide more information:
- Details about damage to buildings or contents.
- Details about other Claimants who also suffered loss at the loss location.
Commercial property details
If the loss location is a commercial property, you will also need to have the following information on hand:
- The type of building at the loss location where the most damage occurred. We will ask you to select one of the following:
- Warehouse, factory, shed, car yard or equipment yard;
- Built on slab and on the ground floor; or
- Other.
We will assume that the elevation of the property is 0cm, unless you select ‘Other’ as the building type, in which case we will ask you to provide us with the elevation. This is the distance from the ground to the floor of the building/the bottom of the main entrance.
- The building area of the property and whether the area was greater than 650m2.
The building area is the area of the ground the building covers, not the internal floor space. If your commercial premise is part of a larger building (e.g. a shopping centre, warehouse complex or office building), then it is the floor space you occupy, not the entire building.
Residential property details
If the loss location is a residential property, you will also need to have information regarding the building type and elevation (the distance from the ground to the first living floor of your home) on hand.
We will ask you to select from the below options which building type is the closest fit for the building where you suffered the most damage.
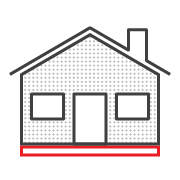
Single storey houses and units – On slab
A house with its living areas mostly on one level (no upstairs rooms) and that is not raised off the ground. These houses are typically built on a concrete slab. The bottom of the front door is normally at, or close to, ground level.
Typical elevation: 0cm
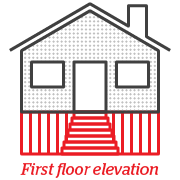
High set house (Queenslander)
A High set house (often known as a Queenslander) is raised on high stumps and will often have storage, laundry, garage or similar facilities underneath the habitable areas of the house. The height of these properties off the ground can vary from the front of the house to the back of the house.
Typical elevation: 2m
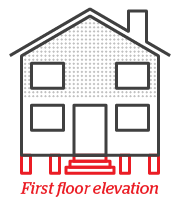
Double storey, or multiple storey, house or unit
A double storey or multiple storey house has rooms on multiple levels - an ‘upstairs and downstairs’. These can vary considerably and may be raised on stumps, or built on concrete slab. The suggested elevation is 45cm for properties on a slab and 50cm for properties on stumps.
Typical elevation: 45-50cm
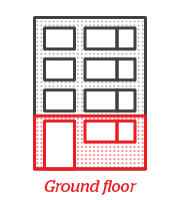
Apartment – Ground floor
Apartment buildings are regarded as ‘double storey or multiple storey’ buildings under the settlement administration scheme. They are most often built on a concrete foundation, meaning that the bottom of the front door is normally at ground level.
Typical elevation: 0cm
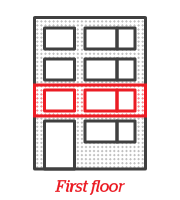
Apartment – First floor
Apartment buildings are regarded as ‘double storey or multiple storey’ buildings under the settlement administration scheme. They are most often built on a concrete foundation, meaning that the bottom of the apartment building is normally at ground level. The distance between apartment floors is typically between 2.7m and 3.0m, therefore the suggested elevation is 2.85m.
Typical elevation: 2m 85cm
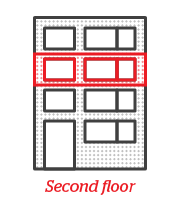
Apartment – Second floor
Apartment buildings are regarded as ‘double storey or multiple storey’ buildings under the settlement administration scheme. They are most often built on a concrete foundation, meaning that the bottom of the apartment building is normally at ground level. The distance between apartment floors is typically between 2.7m and 3.0m, therefore the suggested elevation is 5.7m.
Typical elevation: 5m 70cm
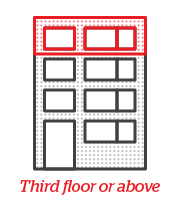
Apartment – Third floor and above
Apartment buildings are regarded as ‘double storey or multiple storey’ buildings under the settlement administration scheme. They are most often built on a concrete foundation, meaning that the bottom of the apartment building is normally at ground level. The distance between apartment floors is typically between 2.7m and 3.0m, therefore the suggested elevation is 8.55m. If the affected property was above the third floor you will have the option to provide an increased elevation.
Typical elevation: 8m 55cm
If you disagree with the typical elevation stated in the table, you will have the option to provide us with an alternative elevation of your property.
This is best estimated as the distance from the ground to the bottom of the front door.
One way to estimate the elevation is to count the number of steps to reach the front door of your home and assume each step is 20cm high. So, if there are four steps to the front door, the elevation is approximately 80cm.
Want more information?
Email us at queenslandflood@mauriceblackburn.com.au
Call us on 1800 713 864
It doesn't cost you anything to know where you stand
Office locations
We’re here to help. Get in touch with your local office.
Select your state below
- VIC
- QLD
- NSW
- ACT
- WA
- SA
- TAS
- NT
We have lawyers who specialise in a range of legal claims who travel to Australian Capital Territory. If you need a lawyer in Canberra or elsewhere in Australian Capital Territory, please call us on 1800 675 346.
We have lawyers who specialise in a range of legal claims who travel to Tasmania. If you need a lawyer in Hobart, Launceston or elsewhere in Tasmania, please call us on 1800 675 346.